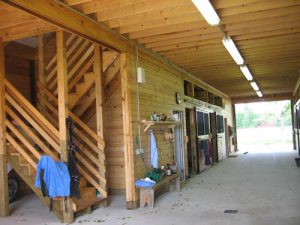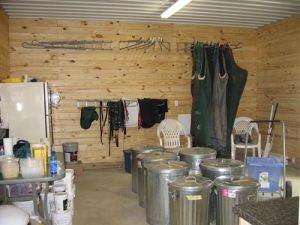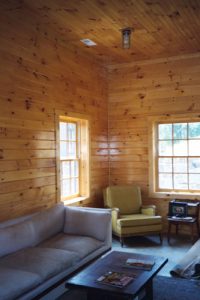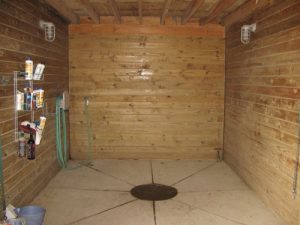 A variety of needs can be met in your equine stall barn. In addition to comfortable and safe housing for the horse, your barn may have auxiliary rooms separated from the animal environment. These may include space to store tack, utility rooms, wash stalls, feed rooms, and areas to accommodate equipment.
A variety of needs can be met in your equine stall barn. In addition to comfortable and safe housing for the horse, your barn may have auxiliary rooms separated from the animal environment. These may include space to store tack, utility rooms, wash stalls, feed rooms, and areas to accommodate equipment.
 Typically, these non-animal spaces are sized to be consistent with your stall layout. Virtually unlimited flexibility in designs and materials allow Blue Chip Structures to meet your requirements, including loft or floor space for hay storage, finished heated office and meeting areas, wash stalls, rooms for feed storage, side lean-to shed designs for equipment storage, etc. See the photos for ideas.
Typically, these non-animal spaces are sized to be consistent with your stall layout. Virtually unlimited flexibility in designs and materials allow Blue Chip Structures to meet your requirements, including loft or floor space for hay storage, finished heated office and meeting areas, wash stalls, rooms for feed storage, side lean-to shed designs for equipment storage, etc. See the photos for ideas.


