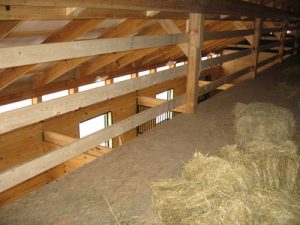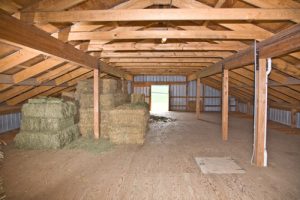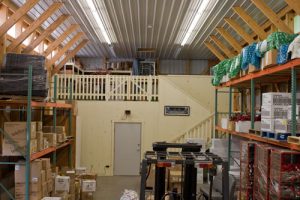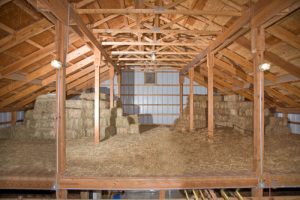Additional square footage can be added to your building by adding a loft, mezzanine or second story. Any of these floor system alternatives may be subject to local code restrictions and engineering limits.
 Open storage areas above the center aisle in a stall barn or enclosed rooms in a storage building are commonly referred to as a loft. The loft is a narrow area, open on several sides with a sloped ceiling/roof. Clearance above the loft is dependent on the building height, roof pitch and loft location.
Open storage areas above the center aisle in a stall barn or enclosed rooms in a storage building are commonly referred to as a loft. The loft is a narrow area, open on several sides with a sloped ceiling/roof. Clearance above the loft is dependent on the building height, roof pitch and loft location.
 A mezzanine generally refers to a storage or occupied area over offices or accessory rooms in a commercial or manufacturing complex. These facilities often have a high ceiling height. Mezzanines can add additional usable space above areas that do not require high ceilings. A mezzanine may encompass an area up to one-third of the square footage of the first floor. A mezzanine usually has the same ceiling height across the entire area.
A mezzanine generally refers to a storage or occupied area over offices or accessory rooms in a commercial or manufacturing complex. These facilities often have a high ceiling height. Mezzanines can add additional usable space above areas that do not require high ceilings. A mezzanine may encompass an area up to one-third of the square footage of the first floor. A mezzanine usually has the same ceiling height across the entire area.
 To optimize the additional square foot potential, the building can be designed with a second floor. If the building has a gable-type roof, the most common manner to construct the second floor walls is standard stud-frame construction set on top of the floor framing system. The room would have a consistent ceiling height.
To optimize the additional square foot potential, the building can be designed with a second floor. If the building has a gable-type roof, the most common manner to construct the second floor walls is standard stud-frame construction set on top of the floor framing system. The room would have a consistent ceiling height.
 If interested in utilizing a gambrel-type roof for a two-story building, another option is gambrel rafters. The rafters are set on top of the floor framing and provide a full width room within the roof system. The sides of the room will have a steep sloped ceiling; however the space in the center of the room is higher with more volume for storage.
If interested in utilizing a gambrel-type roof for a two-story building, another option is gambrel rafters. The rafters are set on top of the floor framing and provide a full width room within the roof system. The sides of the room will have a steep sloped ceiling; however the space in the center of the room is higher with more volume for storage.
Contact Blue Chip Structures for guidance on what additional floor options may be allowed by the building code and can be designed into your building project.
