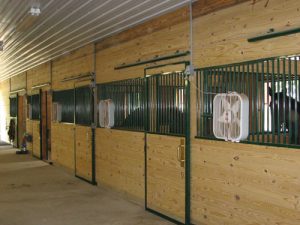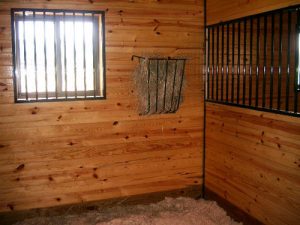 Standard or custom stall layouts are at the discretion of the building owner. A typical Blue Chip Structures stall ranges in size from 10’ x 10’ to 12’ x 12’. Stall framing consists of a front with 4’ wide sliding door, partitions, and a back. Fronts and partitions will be attached to interior posts or other stall framing and are typically 8’-0” +/- height. Stall backs are commonly attached to interior face of exterior wall posts and may extend to underside of sidewall header. Wall heights can be changed as directed by the customer.
Standard or custom stall layouts are at the discretion of the building owner. A typical Blue Chip Structures stall ranges in size from 10’ x 10’ to 12’ x 12’. Stall framing consists of a front with 4’ wide sliding door, partitions, and a back. Fronts and partitions will be attached to interior posts or other stall framing and are typically 8’-0” +/- height. Stall backs are commonly attached to interior face of exterior wall posts and may extend to underside of sidewall header. Wall heights can be changed as directed by the customer.
 Blue Chip Structures stalls are most commonly constructed with 2×6 #2 SYP T&G V-Groove lumber. Other options include 2×6 #1 SYP and 2×8 #1 SYP T&G V-Groove stall framing. A minimum of two bottom rows in ground contact will be treated lumber with balance of walls above to be untreated. Any wash stalls, high moisture areas, or walls exposed to weather will be constructed entirely with treated lumber. Tack rooms, feed rooms, and other auxiliary areas may also utilize T&G framing as directed by owner.
Blue Chip Structures stalls are most commonly constructed with 2×6 #2 SYP T&G V-Groove lumber. Other options include 2×6 #1 SYP and 2×8 #1 SYP T&G V-Groove stall framing. A minimum of two bottom rows in ground contact will be treated lumber with balance of walls above to be untreated. Any wash stalls, high moisture areas, or walls exposed to weather will be constructed entirely with treated lumber. Tack rooms, feed rooms, and other auxiliary areas may also utilize T&G framing as directed by owner.
