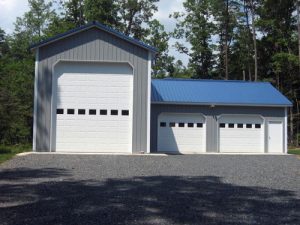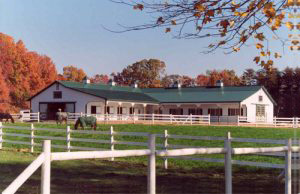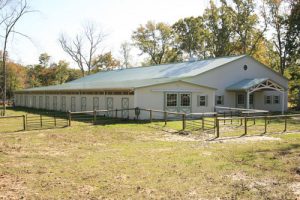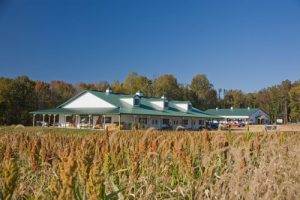With Blue Chip Structures, you are not limited to ‘standard’ sizes and shapes for your building project. Anything from small run-in sheds to large warehouses; Blue Chip Structures specializes in designing a building to meet your needs for space and function, as well as giving you a building that matches your appearance expectations.
 From storage buildings to riding arenas, our pre-engineered wood trusses provide flexibility in your building layout. Clear span trusses can be designed for projects up to 100′ width. Unique plans such as L-shaped or T-shaped buildings are no problem with our ability to manufacture truss systems to transition from one roofline to another.
From storage buildings to riding arenas, our pre-engineered wood trusses provide flexibility in your building layout. Clear span trusses can be designed for projects up to 100′ width. Unique plans such as L-shaped or T-shaped buildings are no problem with our ability to manufacture truss systems to transition from one roofline to another.
 From garages to stall barns, if more square footage is desired without increasing the building ‘footprint’, attic trusses or lofts can be added. A gable or gambrel attic truss will provide a partial second story within the roof truss. Roof systems may be framed with rafters and lofts added as needed if interior bearing/support points are available. Full second floor systems are another option where economically allowed by codes. The top floor can be framed with stud walls and trusses or gambrel rafters. (See Roof Shapes link and Blue Chip Design tab for more roof truss information).
From garages to stall barns, if more square footage is desired without increasing the building ‘footprint’, attic trusses or lofts can be added. A gable or gambrel attic truss will provide a partial second story within the roof truss. Roof systems may be framed with rafters and lofts added as needed if interior bearing/support points are available. Full second floor systems are another option where economically allowed by codes. The top floor can be framed with stud walls and trusses or gambrel rafters. (See Roof Shapes link and Blue Chip Design tab for more roof truss information).
 From commercial complexes to manufacturing facilities, our innovative shear wall design and engineering capabilities combined with glu laminated posts allow us to design taller single story buildings. The use of interior columns and multiple truss spans can increase building width when large span trusses are not practical. Lean-to sheds can be added to provide additional storage, cover an entry door or enhance the appearance of the building.
From commercial complexes to manufacturing facilities, our innovative shear wall design and engineering capabilities combined with glu laminated posts allow us to design taller single story buildings. The use of interior columns and multiple truss spans can increase building width when large span trusses are not practical. Lean-to sheds can be added to provide additional storage, cover an entry door or enhance the appearance of the building.
 Blue Chip Structures offers flexibility with your building project. Whatever your project requires, our experienced in-house design team is capable of providing the finished building you desire. The end result is an engineered, economical, efficient, and attractive structure.
Blue Chip Structures offers flexibility with your building project. Whatever your project requires, our experienced in-house design team is capable of providing the finished building you desire. The end result is an engineered, economical, efficient, and attractive structure.
